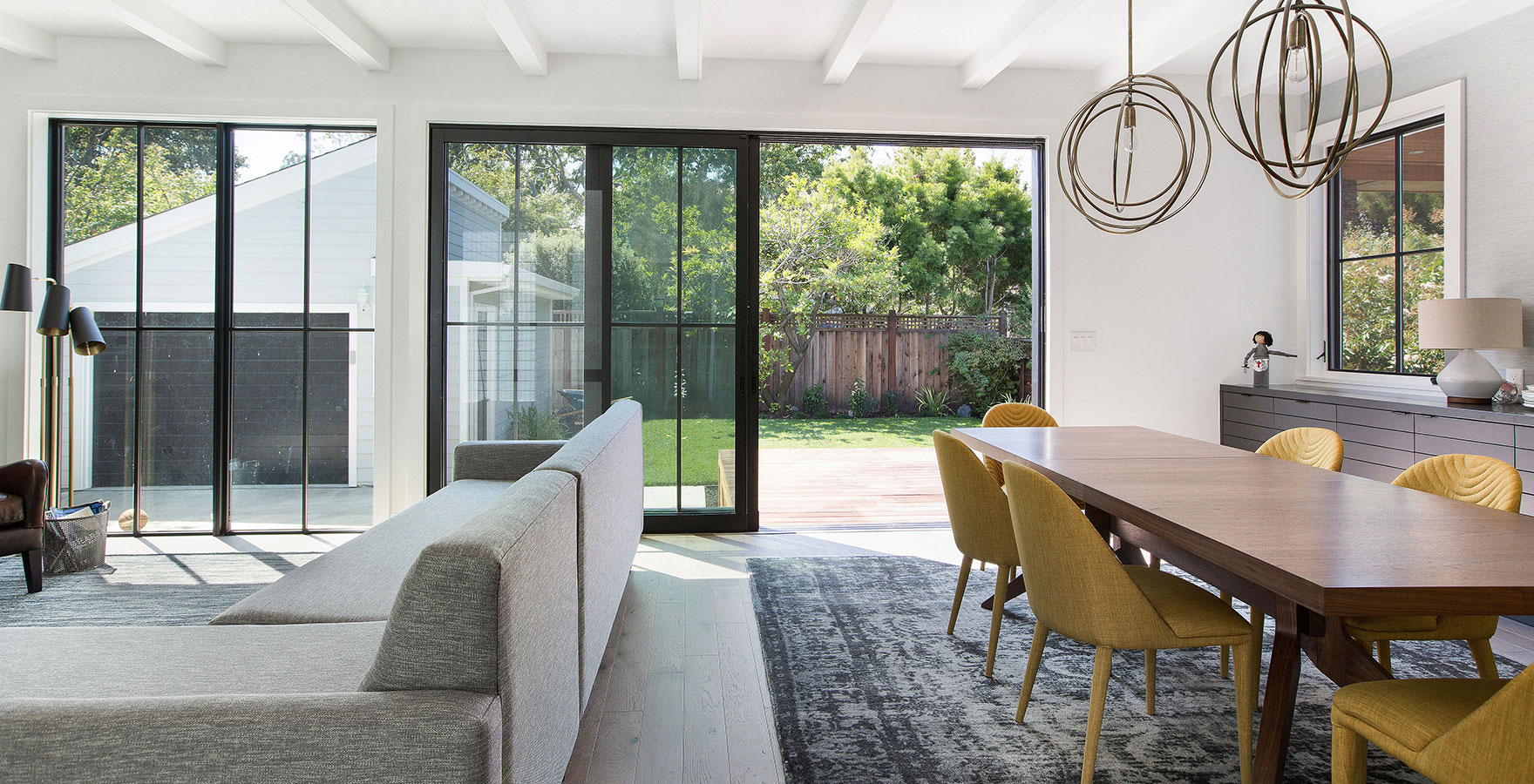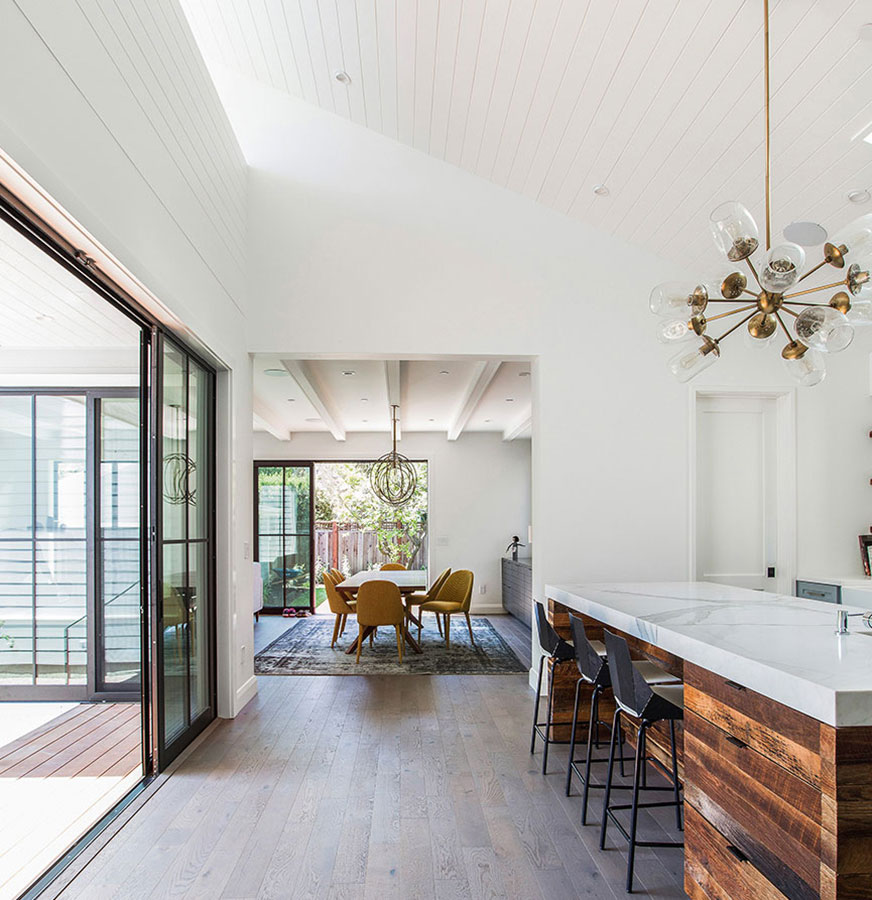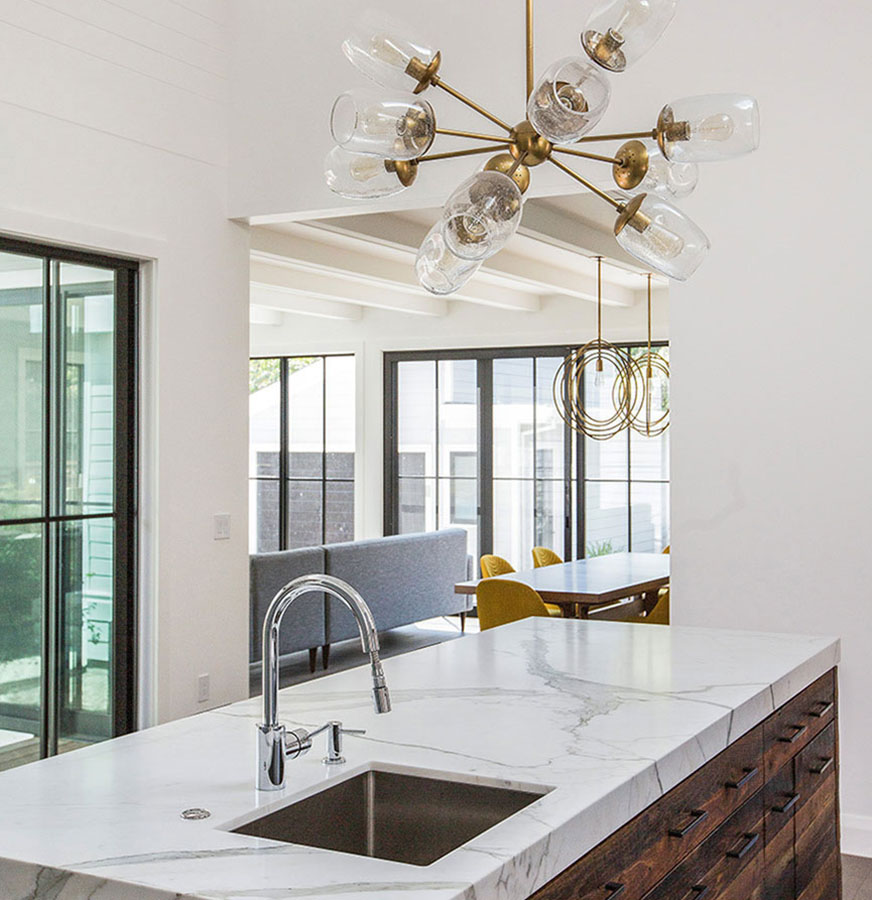Burlingame
We eschewed the traditional suburban “box” at the center of the property and instead opted for an elongated courtyard home creating a series of discreet yard spaces that suits the locale’s year-round, temperate climate.
The center courtyard allows the kitchen to operate as the true hub of the home connected to both the indoors and outdoors. With vaulted ceilings and bridge to the master bedroom, this home has both a public and a private face.
CONTRACTOR RON PEREZ CONSTRUCTION
STRUCTURAL ENGINEER NY ENGINEERING
PHOTOGRAPHER JOSEPH SCHELL




